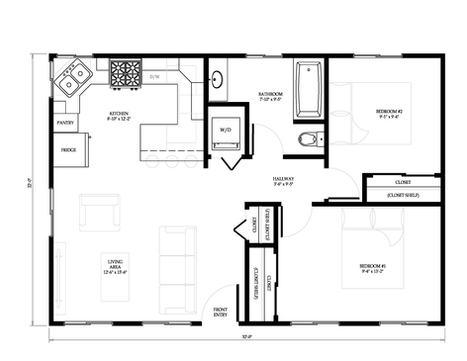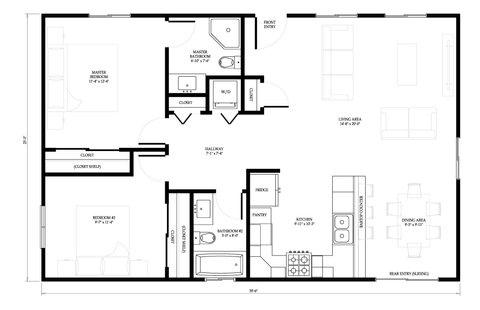

ADU PLANS
An Accessory Dwelling Unit (ADU) is a secondary housing unit on a single-family residential lot. They come in a variety of forms including detached new construction, garage conversions, internal ADUs, basement conversions, and more.
Due to a series of recently enacted laws that systematically eliminated most explicit and implicit legal barriers to ADU construction across the state, ADUs are becoming a state-wide game changer and spectacular opportunity for homeowners and contractors!
Internal, attached, and detached ADUs all have the potential to increase housing affordability (both for homeowners and tenants), create a wider range of housing options within the community, enable seniors to stay near family as they age, and facilitate better use of the existing housing fabric in established neighborhoods.
Every project – no matter how big or small – requires a Structural Engineer to prepare a foundation, framing, and roof plan that meets code requirements for structural stability. This ensures that the unit is safe to occupy. This is especially important in California, where seismic hazard zones and earthquake risks are many and building code requirements are strict.
That's where we come in.
At McPE, we pride ourselves on being ADU experts and focus on simple engineered solutions for our homeowners and contractors. We work collaboratively with you every step of the way to ensure your new ADU design meets all your unique needs.
In addition to structural engineering, we also offer a full package for our clients which include a site plan; architectural plans; structural plans; calculations; mechanical electrical plumbing; title 24 calculations; energy code; green building forms and more!
Choose from one of our ADU floor plans below, modify an existing design to meet your needs, or work with our engineers to create a custom plan all your own.
Select one of the digital plans in our collection that you like and schedule a consultation with us so we can fine-tune your layout and get you ready for construction quickly and cost effectively!
We look forward to working with you!














